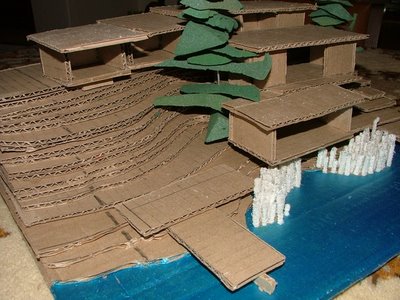Design Sketch Model



 This is my rough concept model for a Lakeside getaway home near Knysna South Africa.
This is my rough concept model for a Lakeside getaway home near Knysna South Africa.The Site footprint is 35x35m, on a steep slope. There are two exsisting trees (as seen in the model) and a view to the north over the Lake..
It consists of a Large Kitchen and split floor, open plan Living Area, connected to an outdoor area offset from the large fold away doors to Maximise the indoor and outdoor views.
There are Bedrooms for the Two Parents (owners) and there two teenage children along with four other Guests(two Adult and two Children).
The outdoors will play a large role in the Design, with paths through the garden and platforms over the Lake.
A More detailed model and drawings to follow.
Justin Otten 2006





0 Comments:
Post a Comment
<< Home